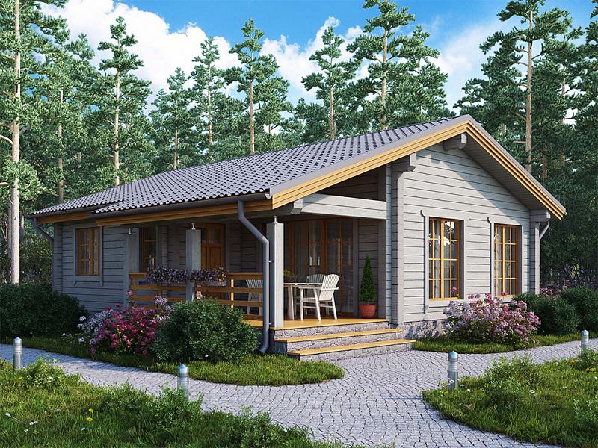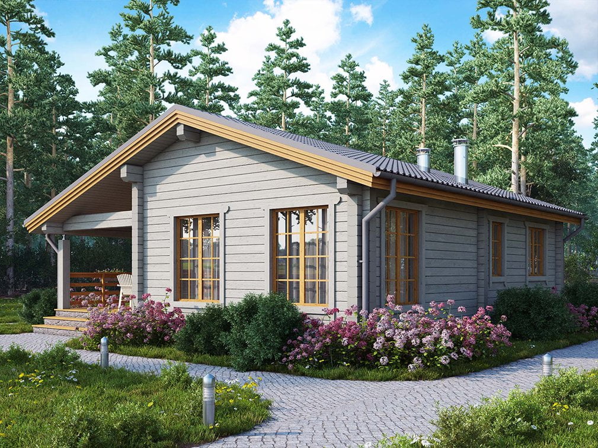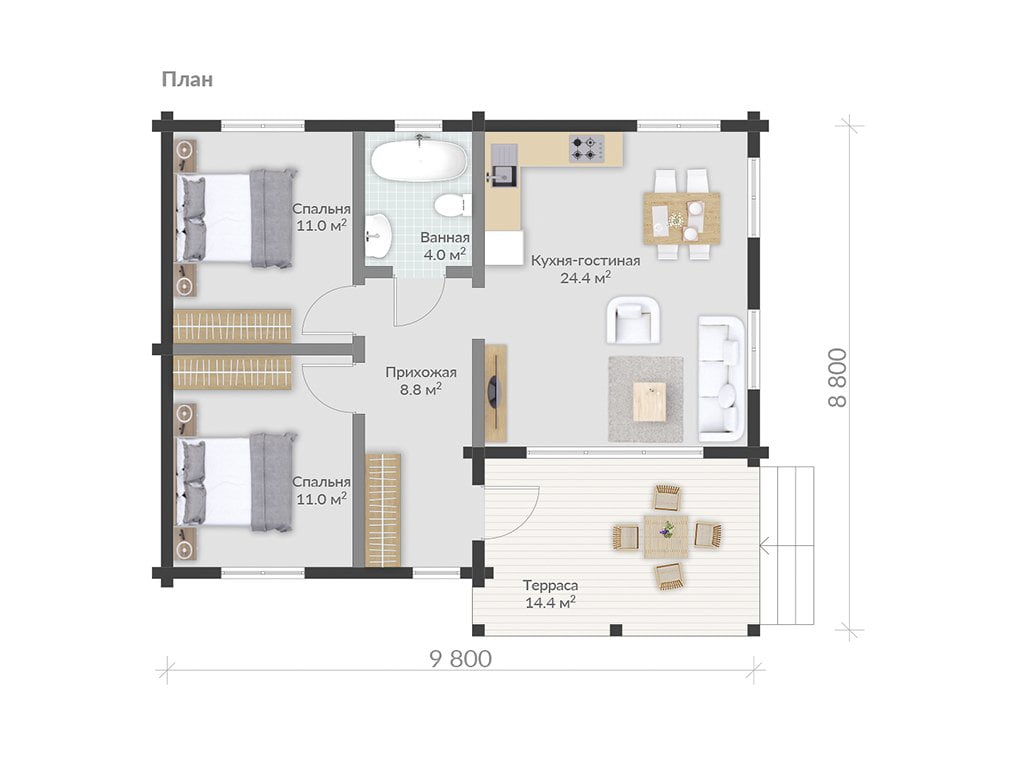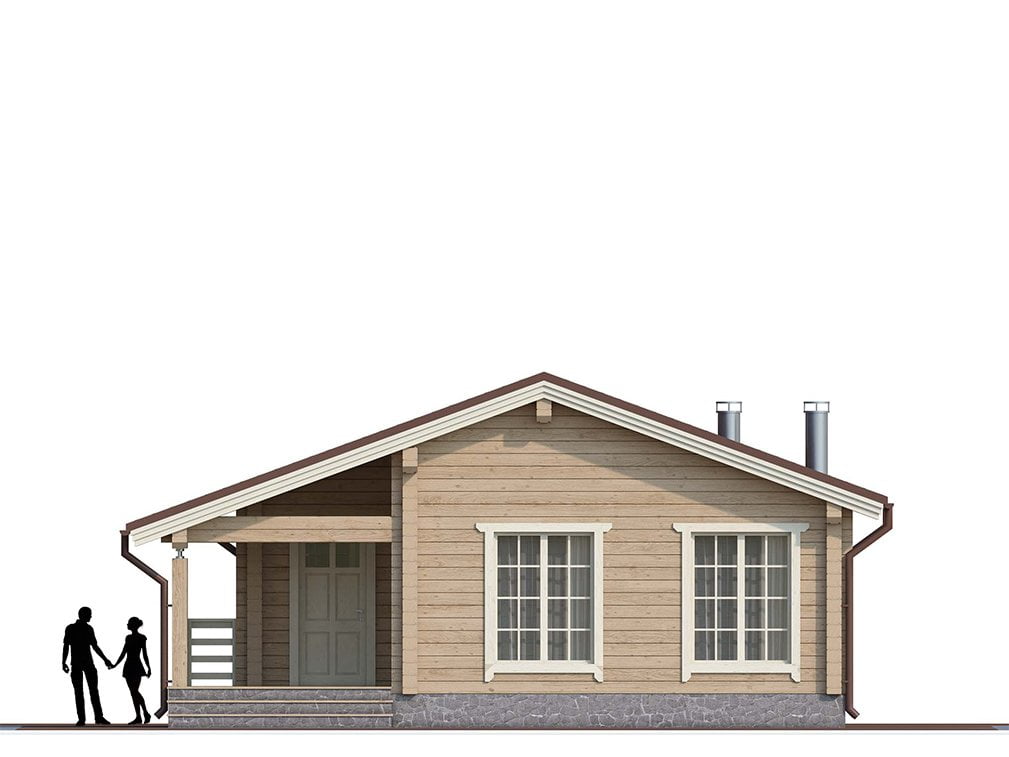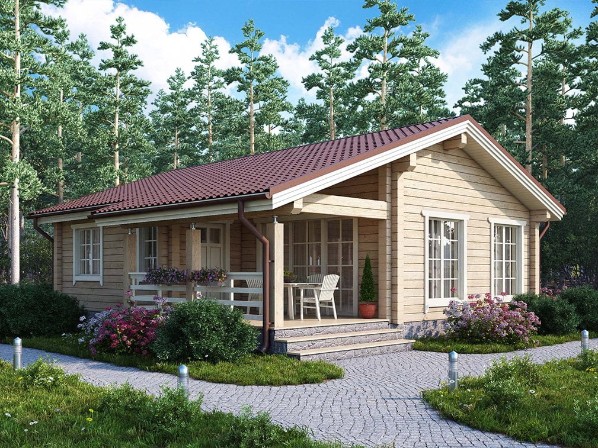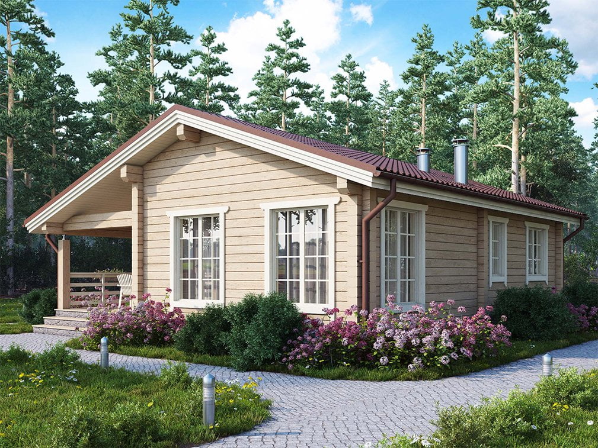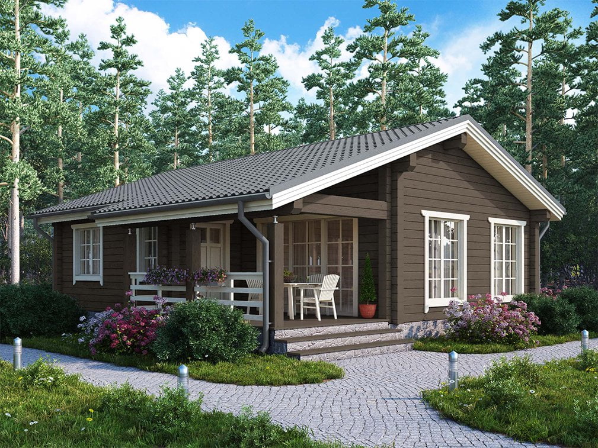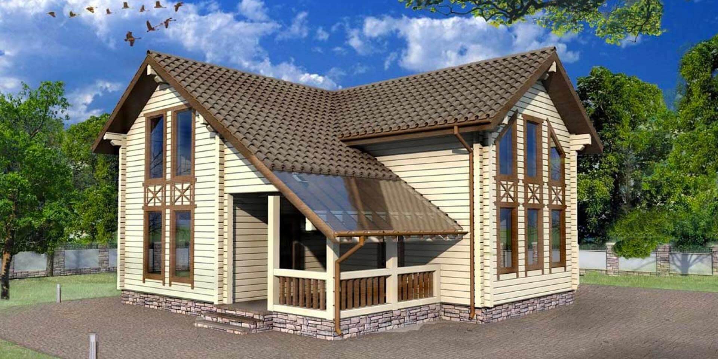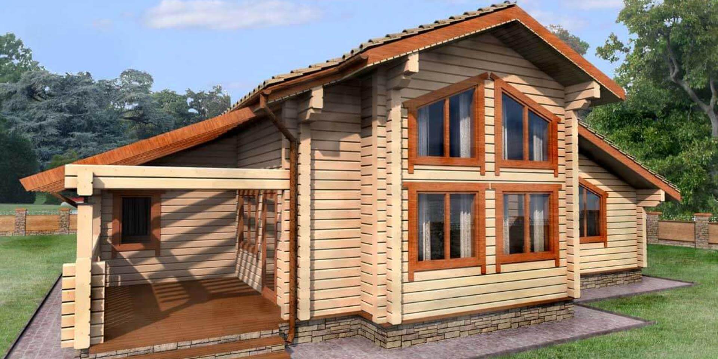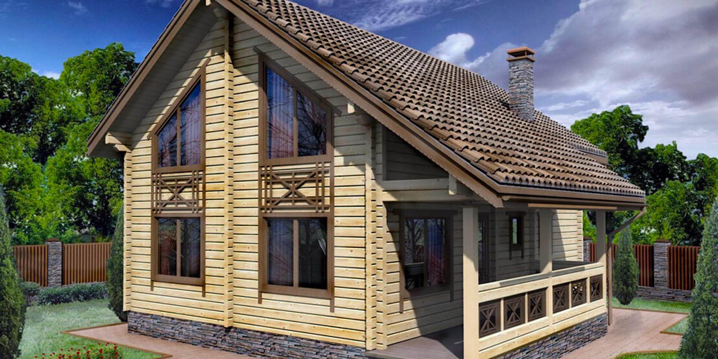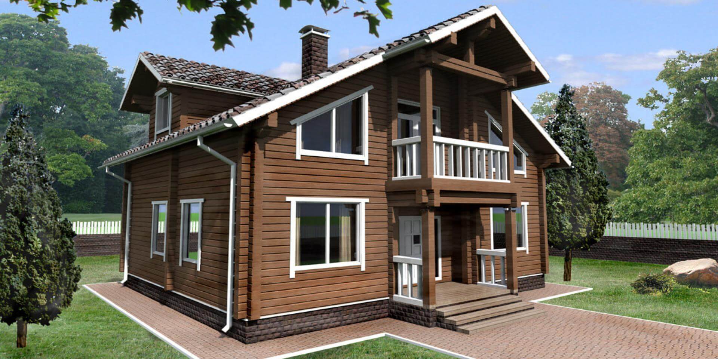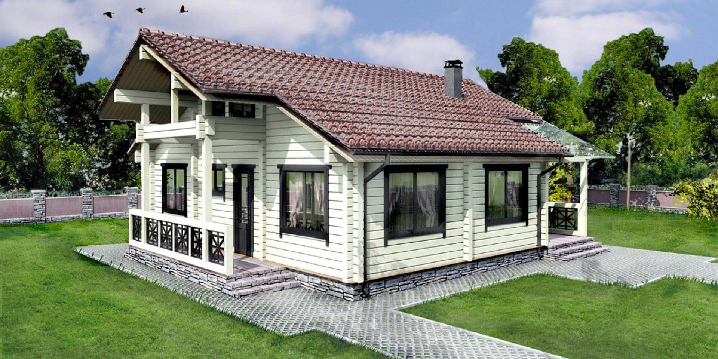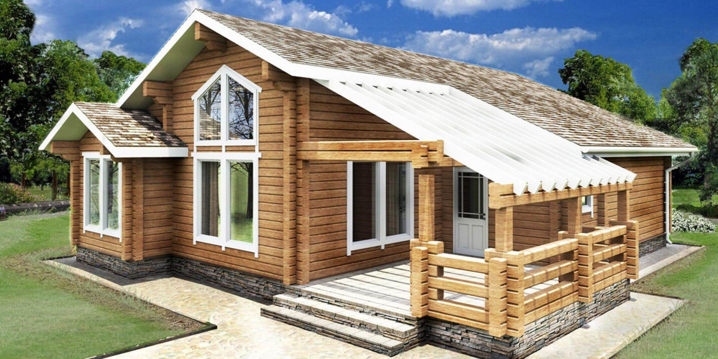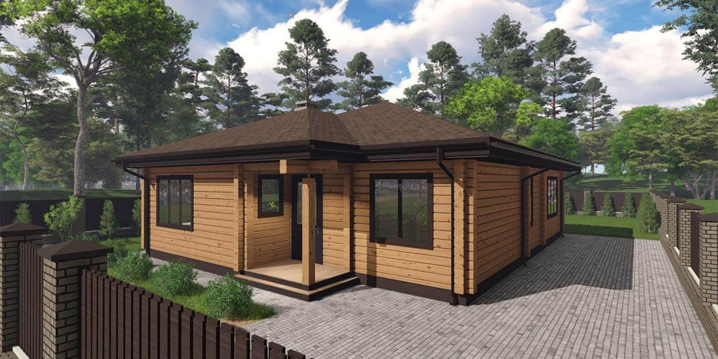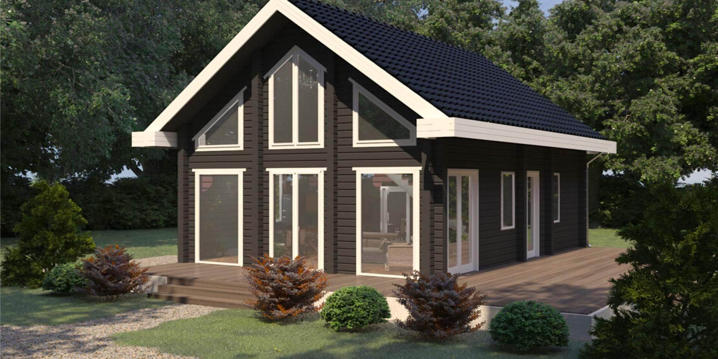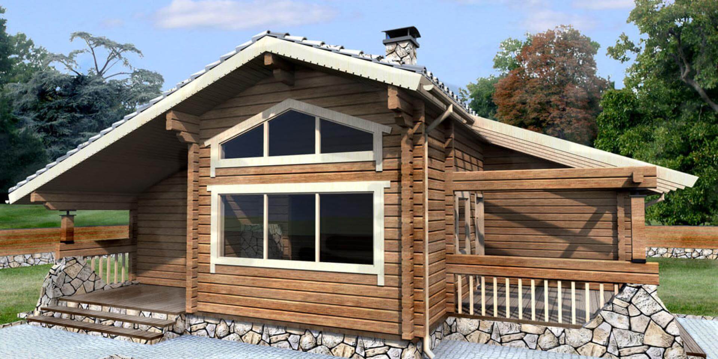2 months
BUILDING
1
FLOORS
3
ROOMS
73 m2
SQUARE
House project
Dream House
The "Dream House" project is an ideal house for country living, which includes everything necessary for "urban" comfort.
Consultation
House plan
The design of the house corresponds to all modern trends in suburban housing construction: a one-story building with a terrace and large windows. The house has three rooms isolated from each other, which, with the light hand of the owner, can become both a bedroom and an office, as well as a children's and sports room. The large living room combined with the kitchen brings the house closer to the European style, and with access to the terrace it becomes the central place in the house. The project has a place for organizing a full-fledged bathroom and a bathroom, and the hallway can easily accommodate a closet and everything you need to store clothes and shoes. Large windows will open up the space of the house, let in light and air, and help you fully feel like you are outside the city. A covered terrace in the house is today a necessary attribute for a full-fledged country residence. Cozy chairs on the terrace, even in the rain, will provide the owners of the house with an additional place to relax outdoors and enjoy the views.
If you dreamed of a small and cozy house, the Dream House project is your right choice.
"Dream House" is a house that brings only positive emotions, and built of glued laminated timber, it will give you the warmth of nature.
If you dreamed of a small and cozy house, the Dream House project is your right choice.
"Dream House" is a house that brings only positive emotions, and built of glued laminated timber, it will give you the warmth of nature.
Floor 1
A SOLUTION FOR EVERY IDEA
Equipment
 Basic
Basic
 Full construction
Full construction
 Basic
Basic Full construction
Full construction
Equipment Basic:
- drawing set;
- wall and partition set;
- rafter (pine);
- board framing 25 mm (pine);
- floor beams (pine);
- interventional insulation (flax fiber);
- antiseptic;
- lining board for the 1st crown (oak);
- nagel;
- fasteners;
- waterproofing (roofing material);
- trimming walls and openings;
- installation on the territory of Ukraine;
Equipment Full construction:
- drawing set;
- wall and partition set;
- rafter (pine);
- board framing 25 mm (pine);
- floor beams (pine);
- interventional insulation (flax fiber);
- antiseptic;
- lining board for the 1st crown (oak);
- nagel;
- fasteners;
- waterproofing (roofing material);
- trimming walls and openings;
- plank floor joists (pine);
- rough board ceiling and walls 25 mm (pine);
- insulation for floors, ceilings and partitions;
- floor board, plinth and lining (all pine);
- elements of the steam room (shelves, traps, lining (all alder), foil insulation) to the bath;
- windows (evrobar, double-glazed window);
- doors, entrance and interior, array;
- window and door trim (pine);
- internal wooden staircase (pine);
- preparing the strobe for electrical wiring;
- exterior and interior painting and sanding;
- roofing;
- installation on the territory of Ukraine.
Stages of work


VERIFIED TO THE SMALL DETAILS
Similar projects

