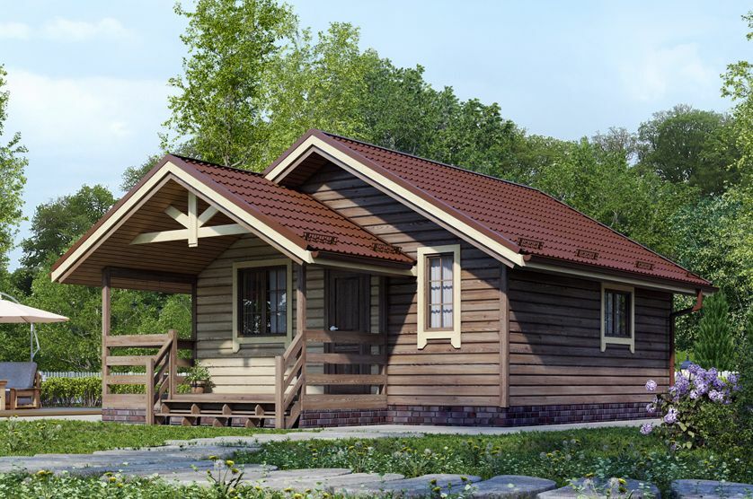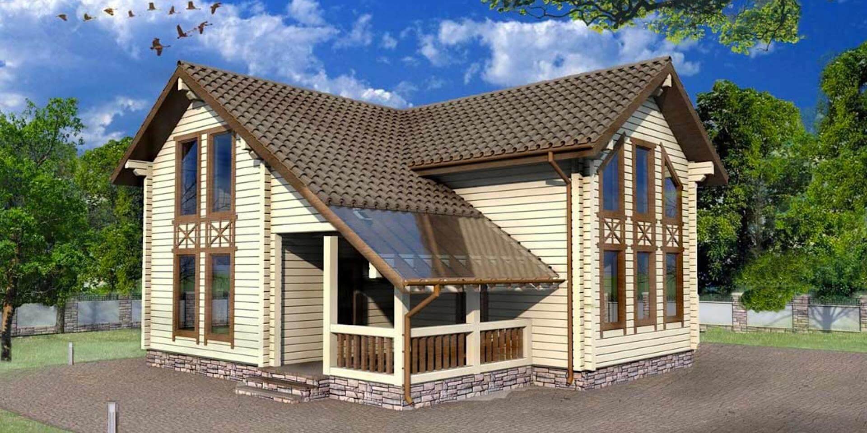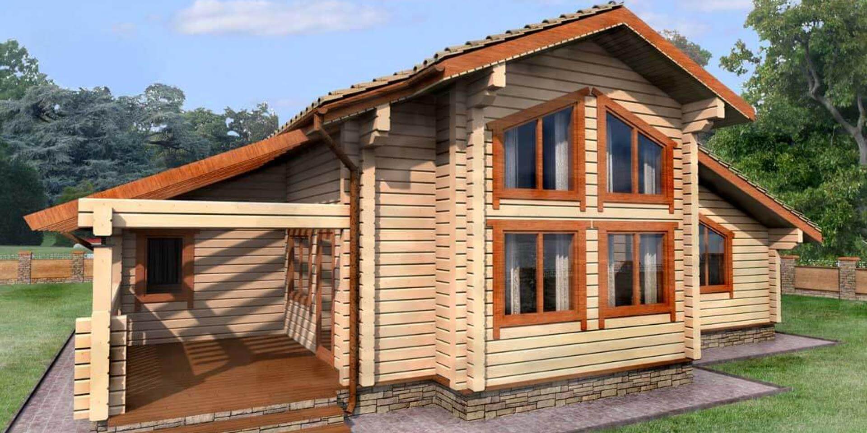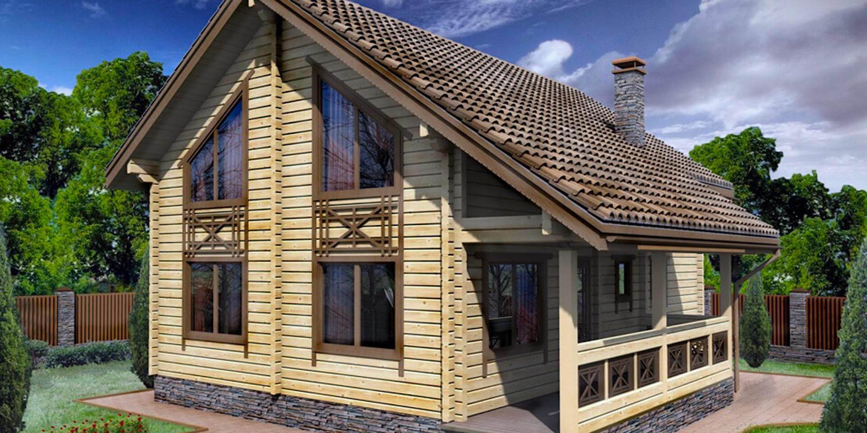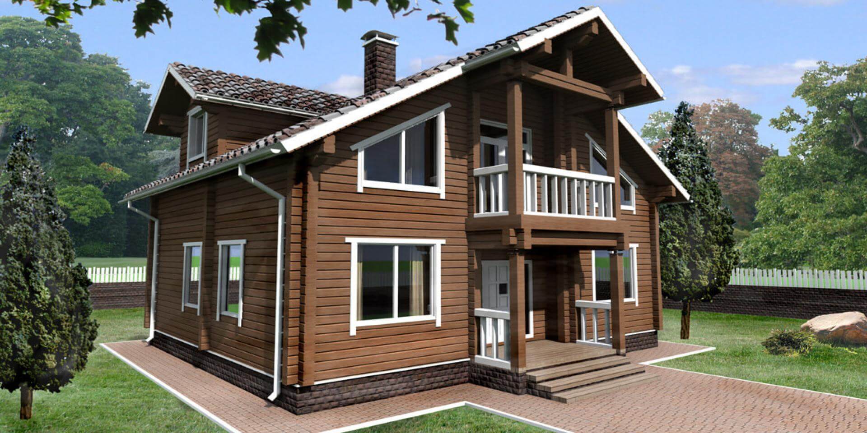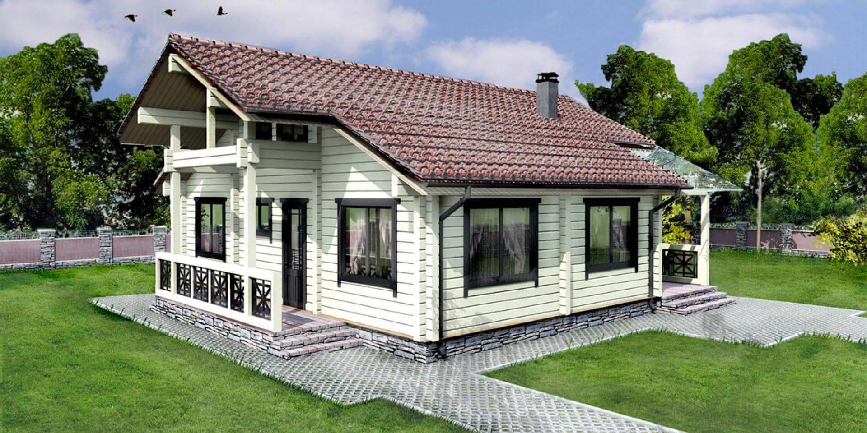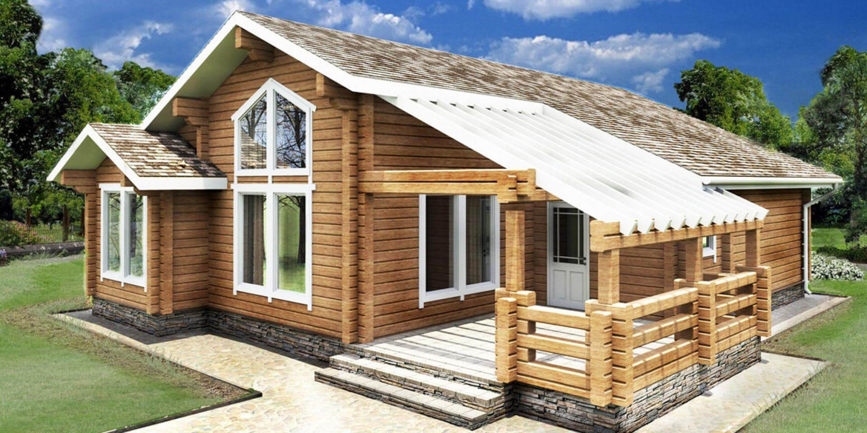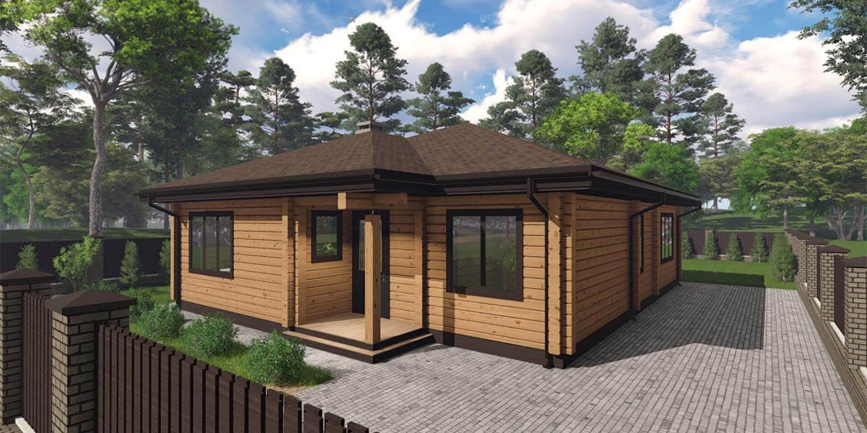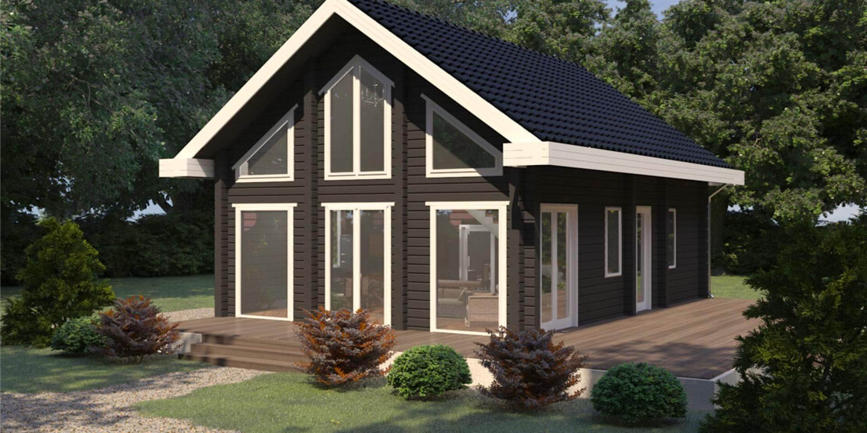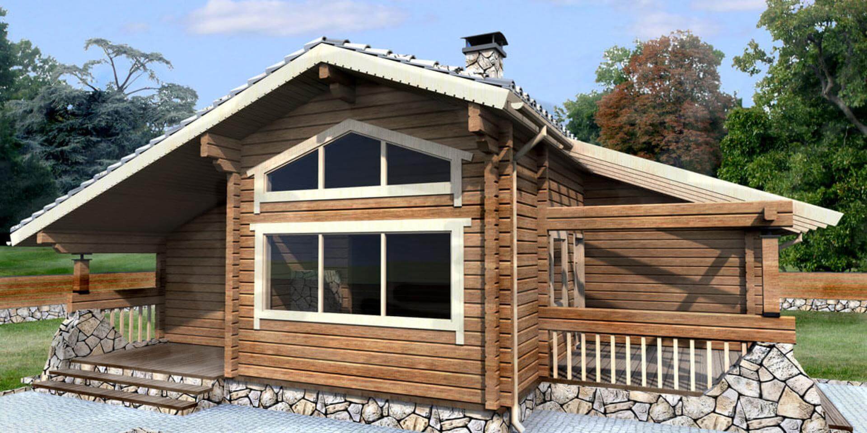2 months
BUILDING
1
FLOORS
2
ROOMS
36 m2
SQUARE
House project
Baby 2
The country house, with the cute name "Kid 2" will decorate even the smallest summer cottage and gardening everyday life with joy.
Consultation
House plan
Area 36 sq.m. with a porch. The house has two bedrooms, a kitchen-living room and a vestibule. The house has everything you need for a family stay. The house is made in frame technique, which makes it compact and cheaper than its wooden relatives. Great house for outdoor recreation, or as a guest house.
Floor 1
A SOLUTION FOR EVERY IDEA
Equipment
 Basic
Basic
 Full construction
Full construction
 Basic
Basic Full construction
Full construction
Equipment Basic:
- drawing set;
- wall and partition set;
- rafter (pine);
- board framing 25 mm (pine);
- floor beams (pine);
- interventional insulation (flax fiber);
- antiseptic;
- lining board for the 1st crown (oak);
- nagel;
- fasteners;
- waterproofing (roofing material);
- trimming walls and openings;
- installation on the territory of Ukraine;
Equipment Full construction:
- drawing set;
- wall and partition set;
- rafter (pine);
- board framing 25 mm (pine);
- floor beams (pine);
- interventional insulation (flax fiber);
- antiseptic;
- lining board for the 1st crown (oak);
- nagel;
- fasteners;
- waterproofing (roofing material);
- trimming walls and openings;
- plank floor joists (pine);
- rough board ceiling and walls 25 mm (pine);
- insulation for floors, ceilings and partitions;
- floor board, plinth and lining (all pine);
- elements of the steam room (shelves, traps, lining (all alder), foil insulation) to the bath;
- windows (evrobar, double-glazed window);
- doors, entrance and interior, array;
- window and door trim (pine);
- internal wooden staircase (pine);
- preparing the strobe for electrical wiring;
- exterior and interior painting and sanding;
- roofing;
- installation on the territory of Ukraine.
Stages of work


VERIFIED TO THE SMALL DETAILS
Similar projects

